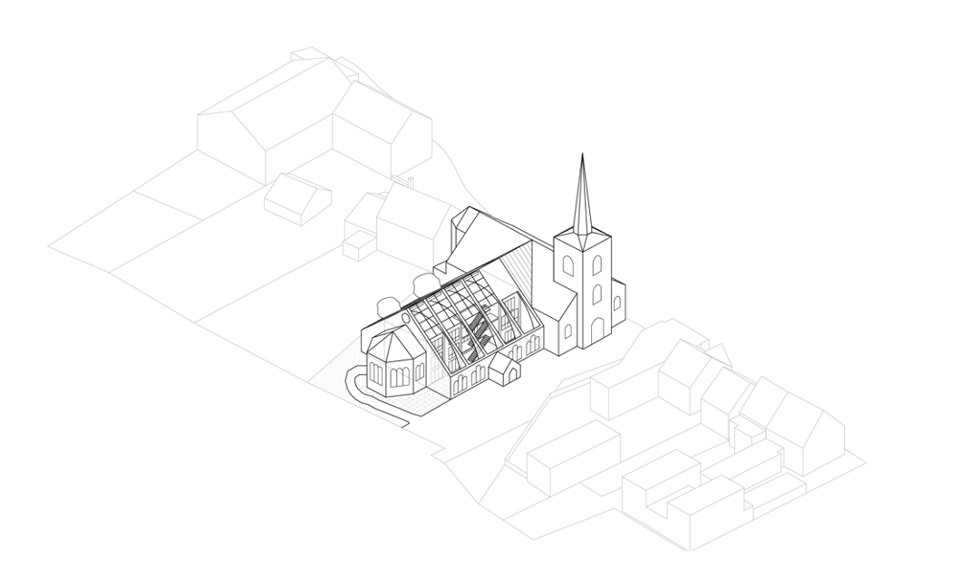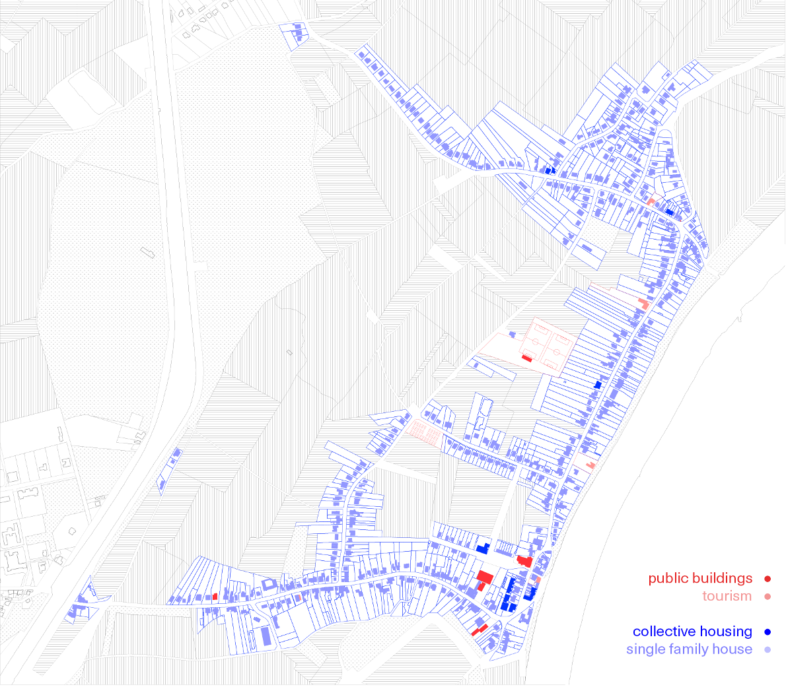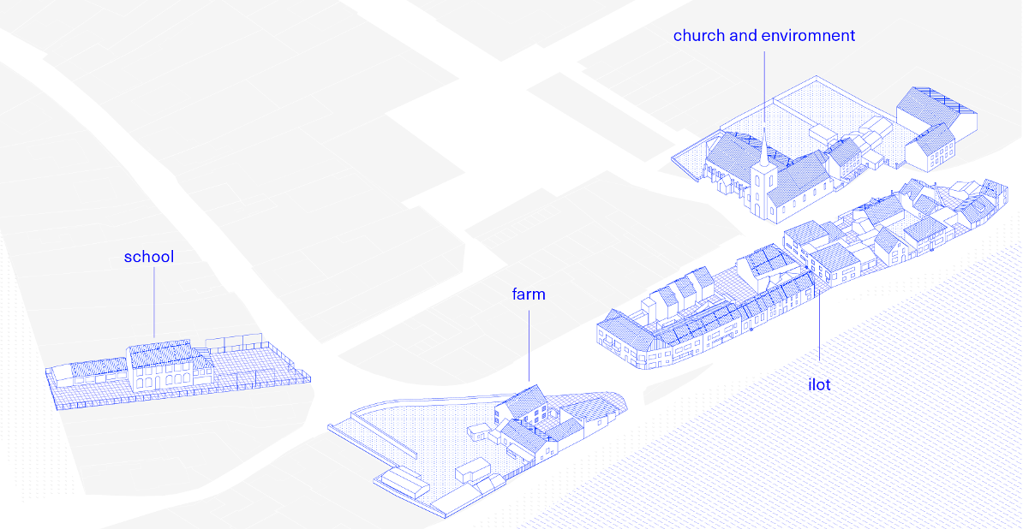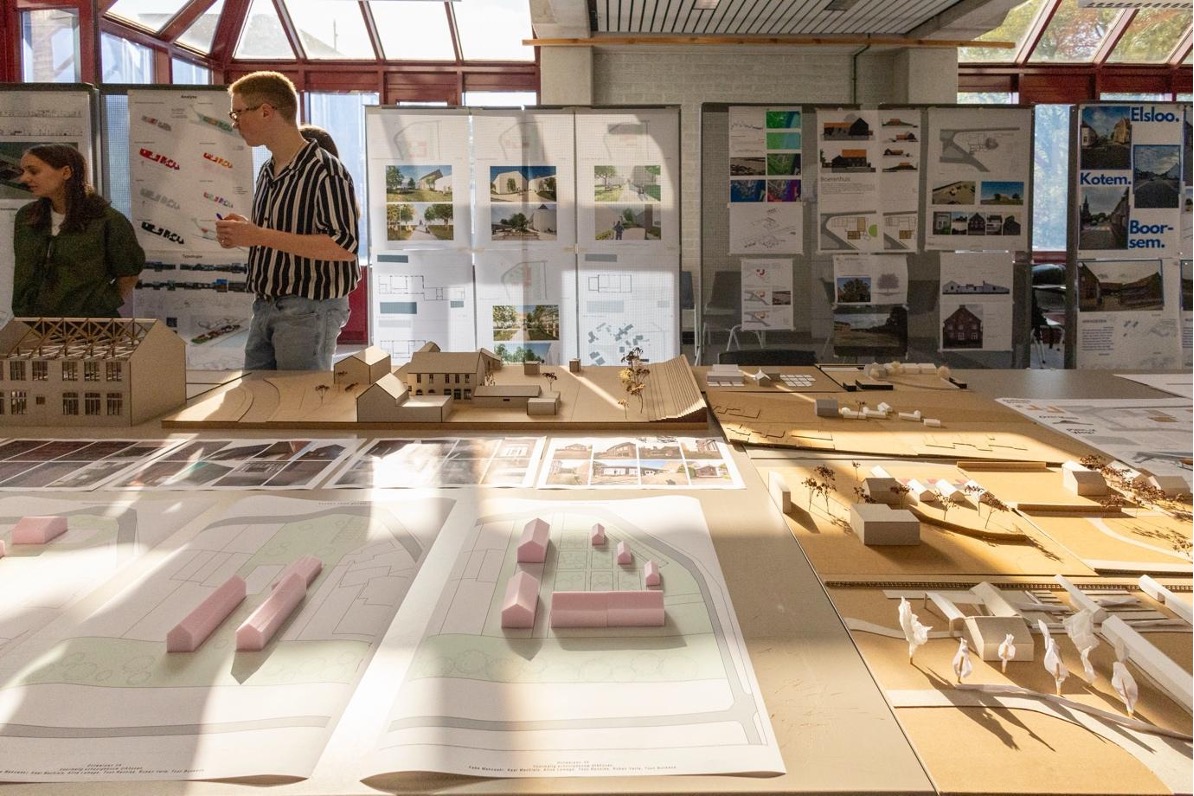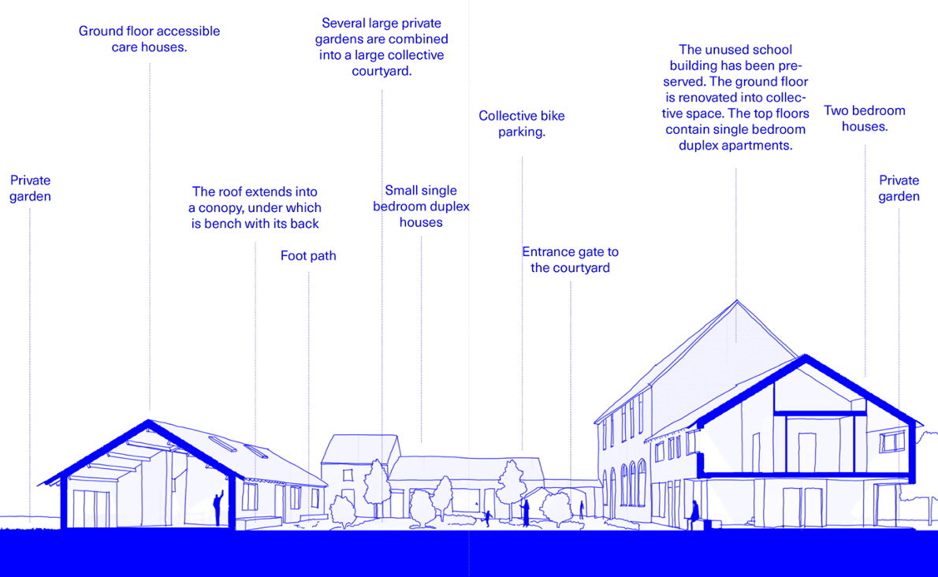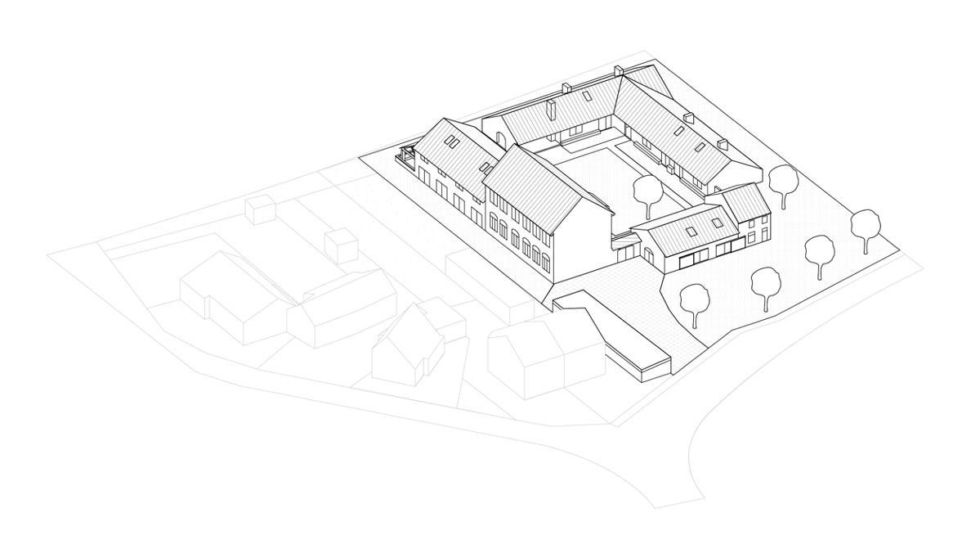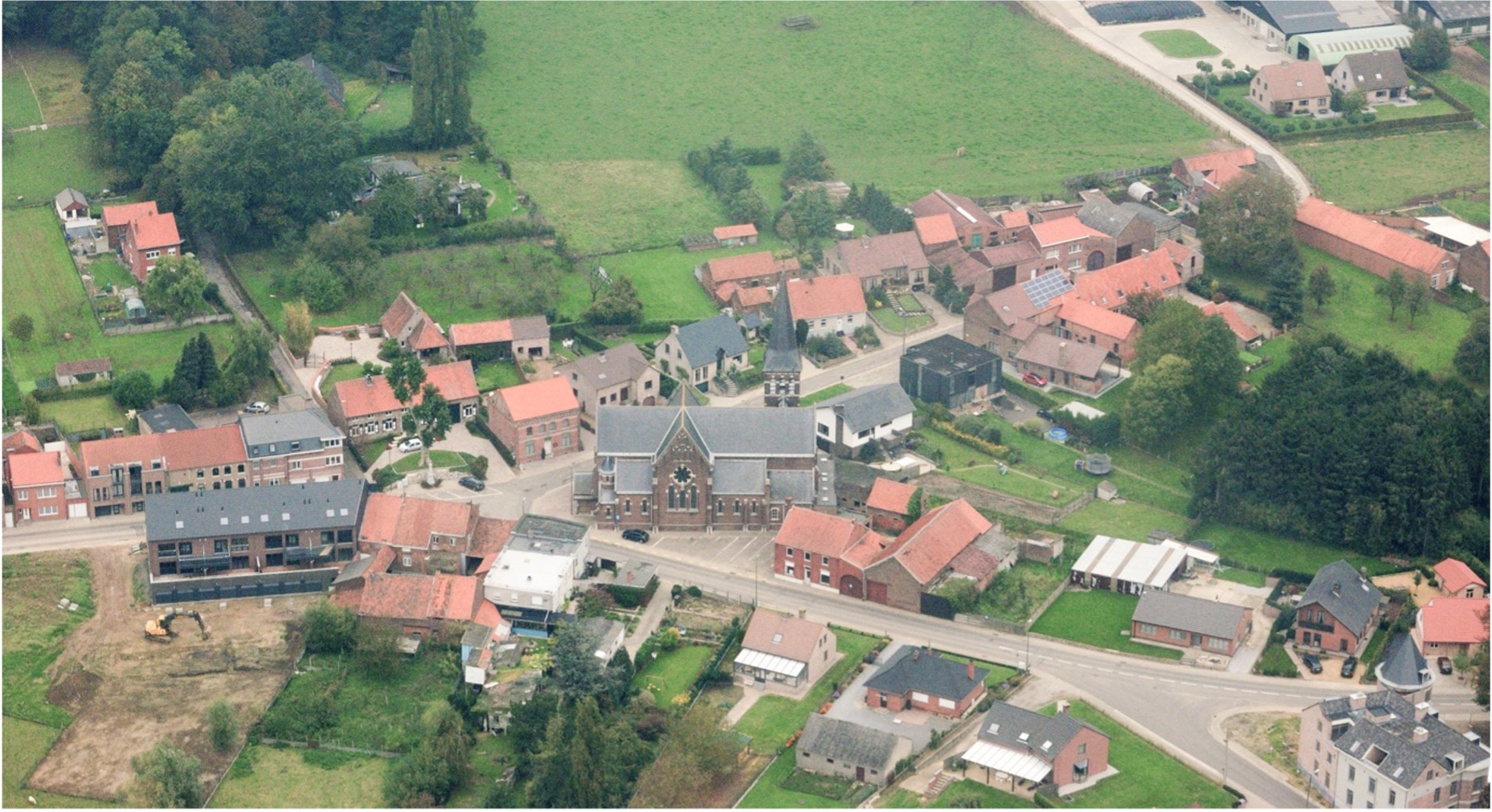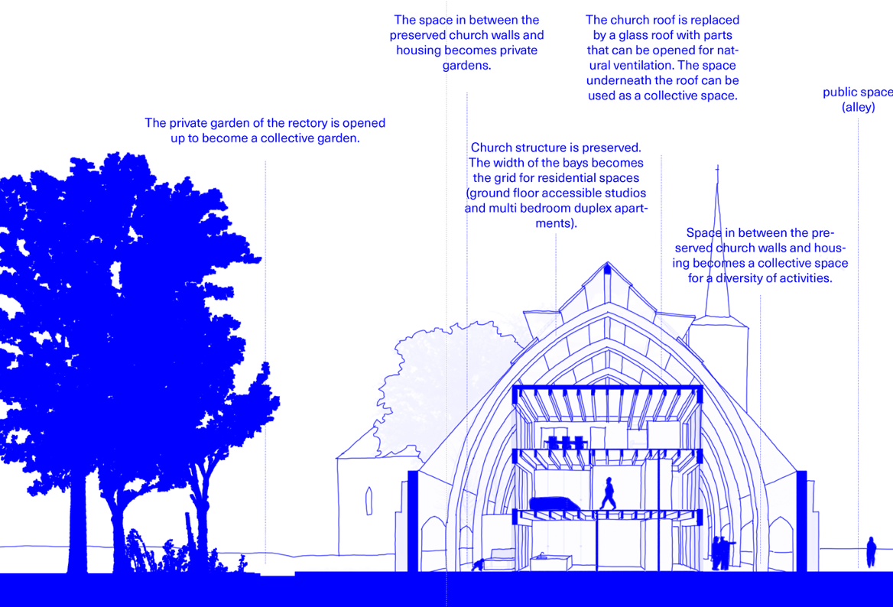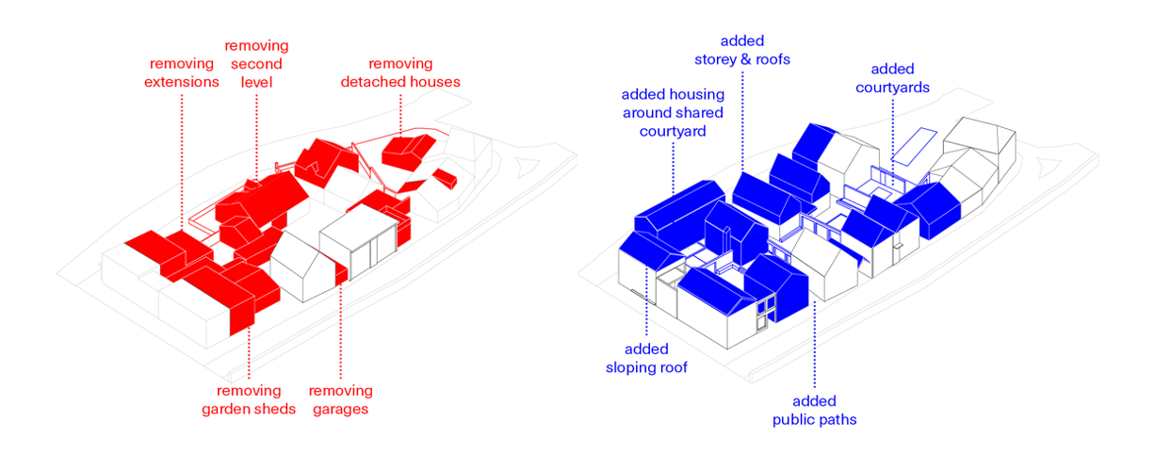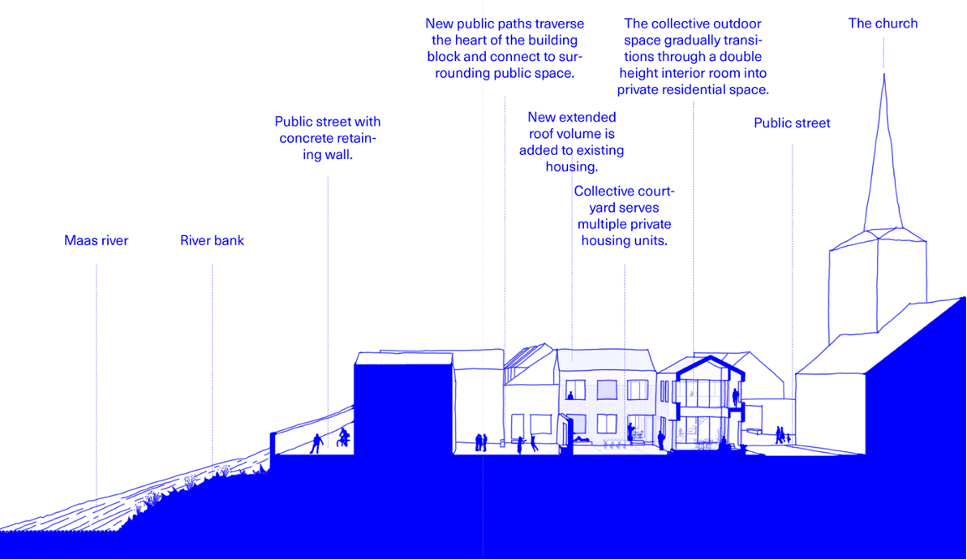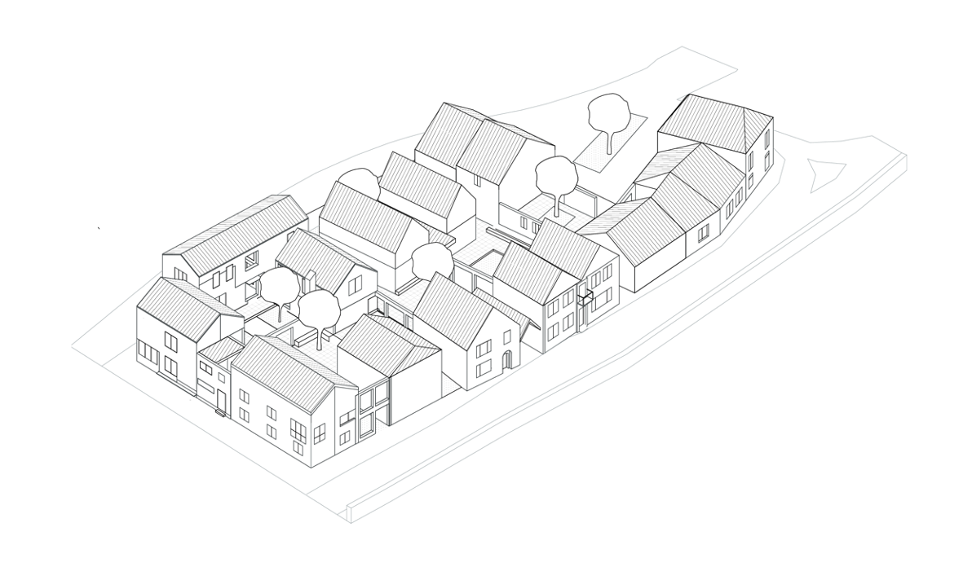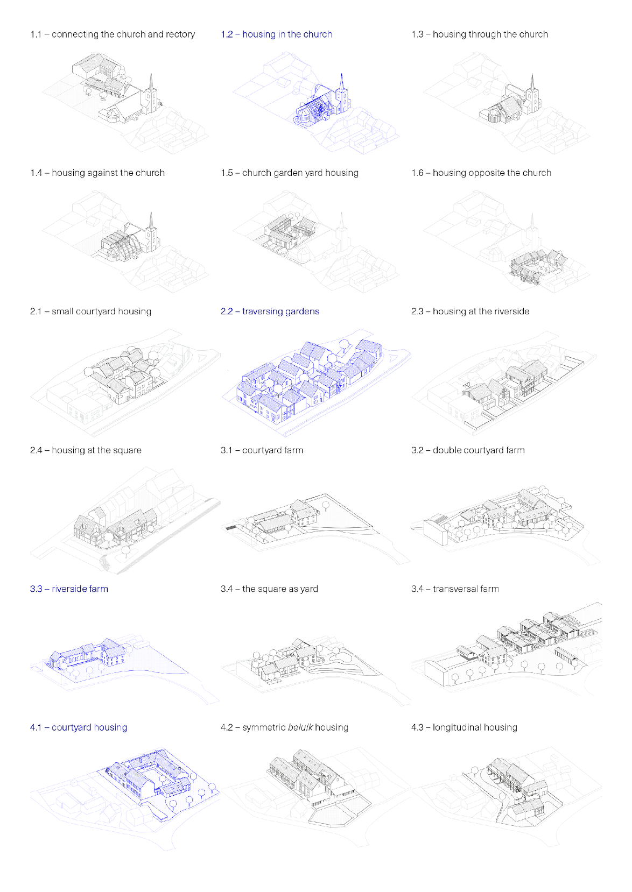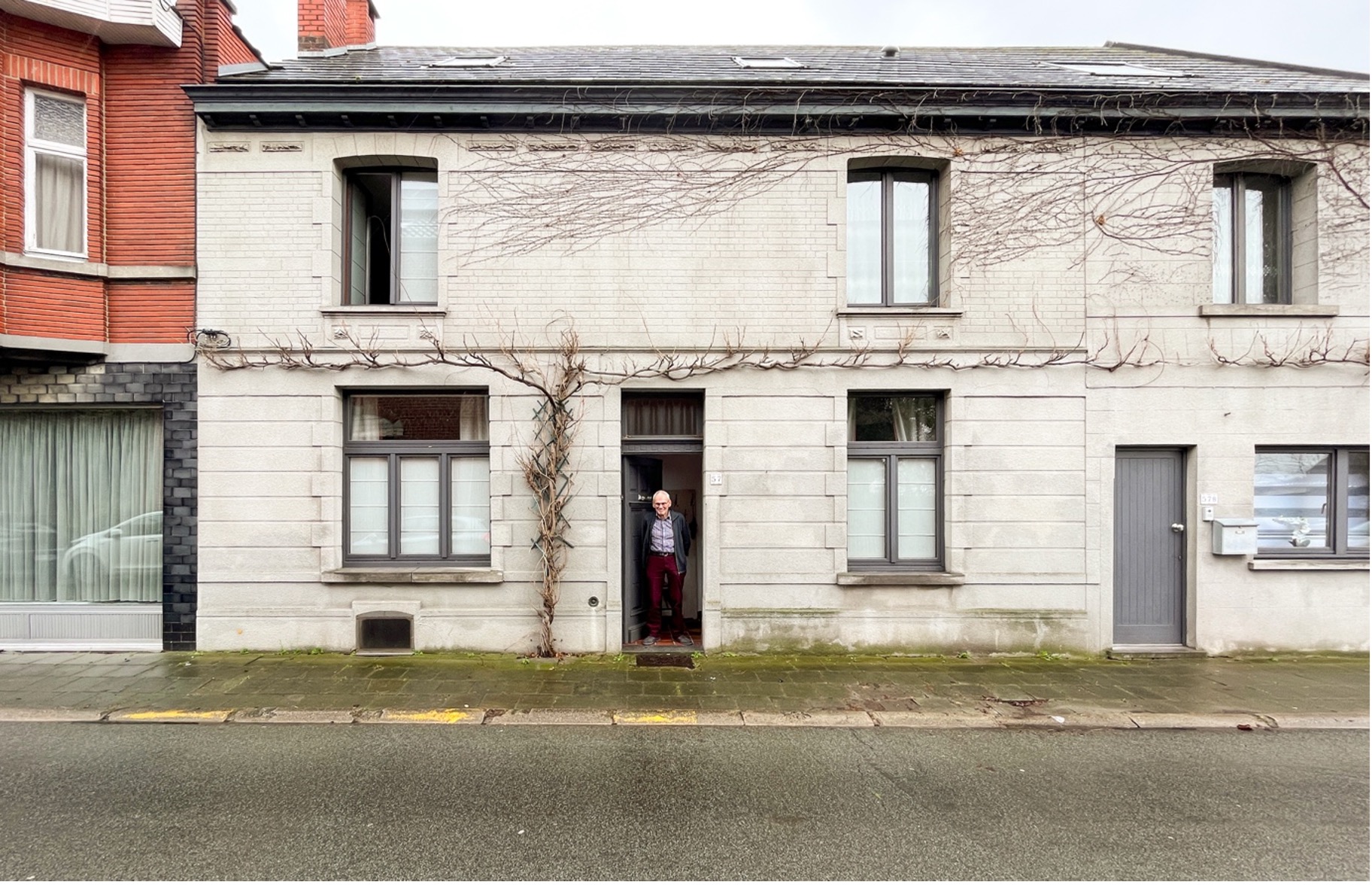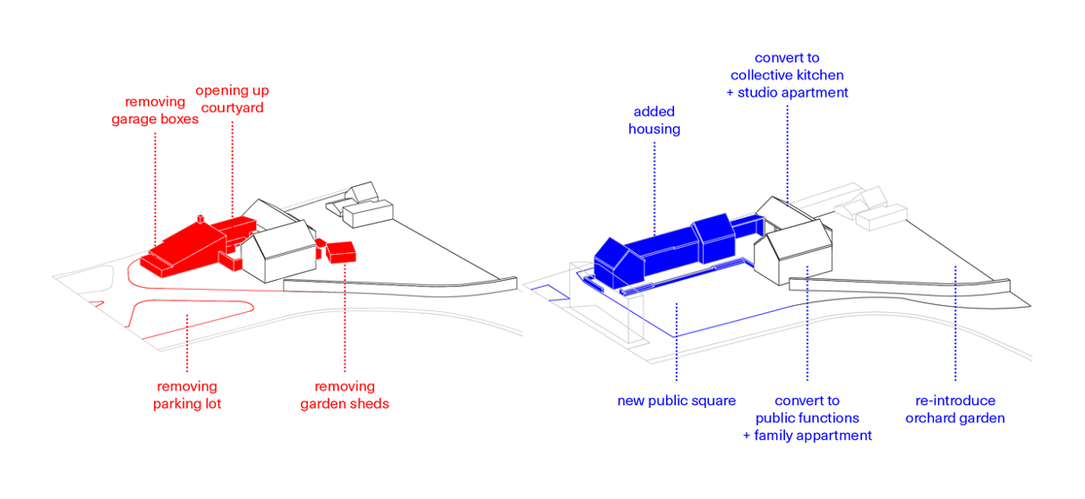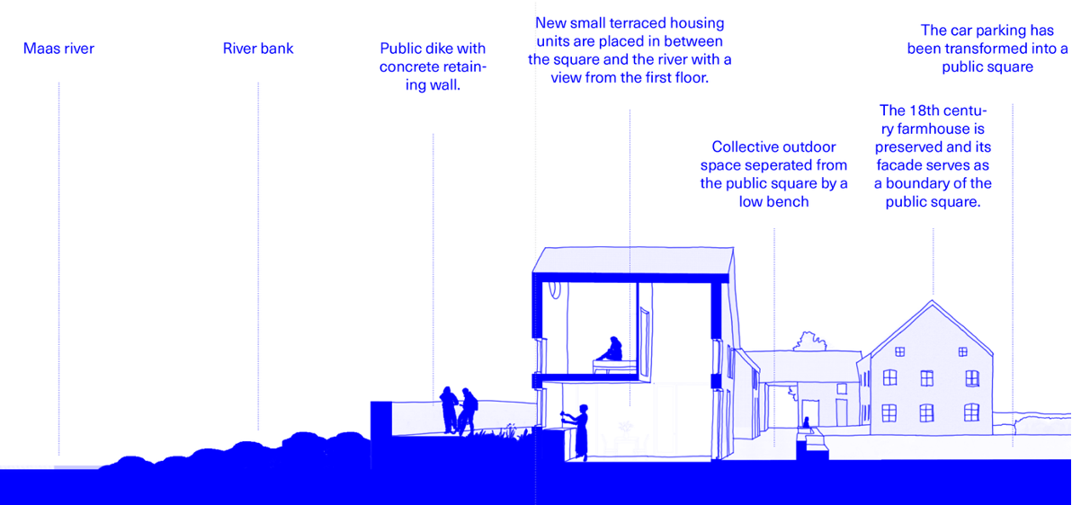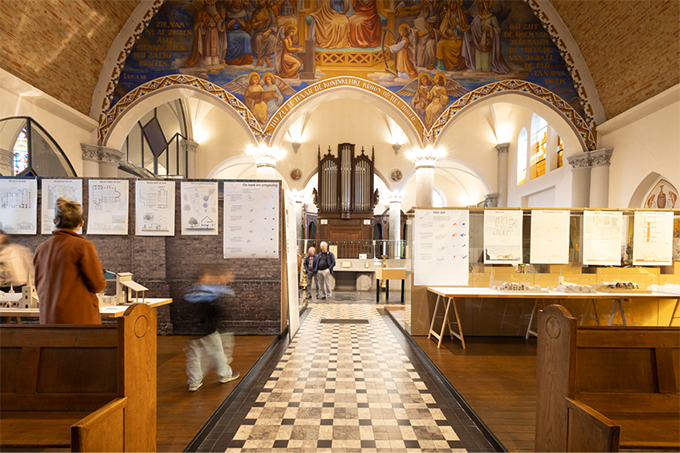Firstly, the Belgian government’s response to the housing crisis following the Second World War was characterised by promoting private ownership and limited investment in social housing [5]. The need for new housing was tackled mainly by stimulating the construction of private homes through tax incentives [3]. The De Taeye Act of 1948 played a major role in shaping Belgian housing culture by offering subsidies to private builders and installing a mortgage system, allowing homeowners to borrow up to 90 percent of the value of their property. In the first five years after its implementation, this act contributed to the construction of 20.000 new houses per year, equating to about 75 percent of all new homes [3]. These homes mostly resembled large, detached houses of multiple floors inspired by rural architectural styles, accompanied by a driveway, a garage and a large garden, and were constructed predominantly in semi-rural areas [5, 6].
Secondly, the growth spurt of these private homes took place within the absence of an overarching regional spatial planning strategy, as such policies were only adopted in Belgium towards the late 1970s [5]. As a result, local authorities lacked a clear vision concerning cohesive architectural styles and land development, resulting in a dispersed scattering of private dwellings and increasing sub-urbanisation of the Belgian territory [5].
Thirdly, the dominance of privately owned housing was further reinforced by a lack of other viable rental alternatives. Belgium has long been characterised by a lack of a reliable legislative framework concerning private rent [7]. In addition, social housing made up only 5.6 percent of the total housing stock in 2023 [1], which is significantly lower compared to neighbouring countries such as France (16%) or The Netherlands (38%) [8]. These conditions contributed to a culture in which home ownership is seen as the only sustainable housing solution and renting is often considered only as a secondary choice and less favourable option [5].
Abstract
Since the Second World War, Belgian housing culture has promoted private ownership of single-family houses. However, this housing typology has become increasingly problematic when confronted with contemporary societal challenges such as providing housing for an aging and increasingly diverse population, specifically in rural areas that are often characterized by widespread urban sprawl and disappearing basic services. Recent architectural policy has therefore shifted attention from densification in urban centers to densification taking into account the intrinsic qualities of village architecture. Through research-by-design with third bachelor architecture students, this study explores how multigenerational housing models can be imagined, taking into consideration intergenerational living, not-building and village architecture. This study presents 18 multigenerational housing typologies for a specific Belgian village. Four of these typologies are discussed in detail through axonometric projections and perspective sections. The knowledge produced by the design studio is considered as situated design futures which imagine how architecture can promote older inhabitants’ wellbeing through historical embeddedness, transitions between residential and public space, and combining diverse housing types within intergenerational housing projects.
1. Methodology
1.1. Research Aim
As described above, the Belgian housing stock is dominated by privately owned single-family detached houses. This typology is a stubborn part of Belgian housing culture, as it has become entrenched in a complex entanglement of individual preferences, real estate values and housing legislation [2]. However, these developments have been shown to pose challenges for an ageing population’s wellbeing, especially in rural areas and villages where essential services have disappeared over time. The aim of our study is therefore to explore which housing models, other than the single-family house and the apartment, can be imagined in a typical Belgian village while taking into consideration the wellbeing of older inhabitants and village architecture.
1.2. Research-by-Design
Architectural knowledge is produced through research-by-design by exploring spatial solutions for a specific site. It’s driven by an iterative, critical and contextualised design process [33], generating a form of knowledge which is specific, situated and tacit [34]. The architectural design studio is the backbone of architectural education but today the studio also serves as a place to generate research [35]. In research-by-design, knowledge is generated through the design process and inscribed in the designed outcomes [34, 36]. It can be said that these are forms of tacit knowledge, which can be challenging to verbalise and describe [37].
This study uses research-by-design in collaboration with the third bachelor architecture design studio course of Hasselt University during the first semester of the academic year 2024–2025. In total, 49 students and four teachers participated. The first and second author were part of the teachers and were thus involved in deciding upon the real-world location and assignment that the design studio would engage with. As research-by-design deals with wicked problems for which no tailor-made solutions exist, the process is unpredictable but nevertheless generates new insights relevant to the studio’s issues [36]. In this process, the borders between teaching and learning blur and the distinction between teacher and student become irrelevant, as they are both involved in a common process of knowledge generation [36]. In the context of our course we have framed the design studio as a fictional architectural office with the teachers as senior designers and the students as junior designers, who collaborate to explore solutions to the assignment. Thus, the first and second author simultaneously take up the roles of teachers, designers, researchers and authors.
1.3. Studio Themes
Several themes were introduced to orient the design studio towards the issues of housing for older inhabitant’s wellbeing in Flemish villages: (1) intergenerational collective housing, (2) not-building and (3) village architecture.
Firstly, we introduced the theme of intergenerational collective housing. The studio assignment was to design collective housing for intergenerational and lifelong living in Uikhoven. As changing family structures have led to a change in living patterns, students had to aim for including a diversity of age groups of inhabitants, such as young families, older persons or single households. Through intergenerational collective housing, we sought to stimulate informal care as a self-evident characteristic of living in community and to counter social segregation of older members of society [38, 39].
Secondly, we introduced the theme of not-building. More than half of all single-family houses in Flanders are underused [40, 41], meaning that they are inhabited by less people than their size and number of rooms could allow for. Despite this underuse, new buildings continue to be added, contributing to even more inefficient development and waste of financial, spatial and ecological resources [42]. Not-building is a strategy of spatial development defined by the Belgian architecture office RE-ST. The strategy primarily finds solutions to spatial needs within already existing building stock before considering the need for new buildings [43].
The third theme encompassed village architecture. Because of the specific slow and incremental growth of villages in Belgium, individual architectural projects can become carriers of innovation and spatial transformation [44]. Inviting students to work on this theme of village architecture corresponds to the plea of the Flemish Master Architect to investigate how the qualities of village architecture can be integrated in forms of collective housing [32]. This implies imagining new ways of collective housing which integrate village morphology and architectural language characterised by limited height and sloped roofs, spatial patterns of informal social relationships and a gradual transition between public space and private residential spaces [39].
Following these themes, the studio’s assignment was to design intergenerational collective housing projects on one of four pre-defined locations in a specific Belgian village (Uikhoven). These locations were chosen by the studio teachers based on their relation to the landscape and the village, and the presence of emblematic buildings with a historical value on these sites. They are discussed in further detail in the results section. As a design strategy, the reuse and adaptation of existing buildings was encouraged before purposefully considering the need for new buildings. Other details, such as the number of housing units, building programme or required square meters, were deliberately not specified. Students were encouraged to formulate an appropriate answer to these details as part of the design process.
1.4. Phases of the Design Studio
1.4.1. Phase 1: Understanding the Village
The first phase of the design studio consisted of analysing and understanding the village. Students were divided in groups of 3 to 5 persons to analyse and document the local context. Each group focused on a specific topic such as interviewing locals, mapping typologies of buildings and public spaces and researching the village’s history. For each of the four project locations a group was dedicated to measuring and building a digital 3D model to be shared with the entire studio. The progress of these analyses were iteratively presented to teachers and discussed on a weekly basis. Students were encouraged to make multiple visits to return to the village.
1.4.2. Phase 2: Exploring Transformation Strategies
The second phase consisted of exploring transformation strategies for the four designated project locations. In this phase students were free to work as groups or individually. The exploration of this phase primarily focused on exploring potential future designs in terms of building volumetry. Specific attention went to the future designs’ relation to surrounding buildings and public spaces, the potential for organising a combination of housing typologies (cohousing, apartments, studios, …) and inclusion of public functions in the project.
The first and second phases overlapped across six weeks, after which the results of both phases were shown in a single-day exhibition to the teachers, other students and guests including researchers and local experts (see Figures 3 and 4). The goal of this exhibition was to share the results of the first two phases with all participants of the design studio while also receiving feedback on the analysis and transformation strategies in preparation of the next phase.
References
1. Winters, Sien, and David de Smalen. "Woonsurvey 2023: eerste resultaten voor de basisindicatoren." (2024): 1-16.
2. Bervoets, Wouter, and Hilde Heynen. "The obduracy of the detached single family house in Flanders." International Journal of Housing Policy 13, no. 4 (2013): 358-380. [CrossRef]
3. Heynen, Hilde. "Belgium and the Netherlands: Two different ways of coping with the housing crisis, 1945–70." Home Cultures 7, no. 2 (2010): 159-177. [CrossRef]
4. De Decker, Pascal. "A recipe for disaster? The consequences of planned sprawl for the non-urban ageing population: the case of Belgium." In Ageing and Urban Planning, pp. 60-78. Routledge, 2025. [CrossRef]
5. De Decker, Pascal. "Facets of housing and housing policies in Belgium." Journal of Housing and the Built Environment 23, no. 3 (2008): 155-171. [CrossRef]
6. De Vos, Els, and Hilde Heynen. "Shaping Popular Taste: The Belgian Farmers' Association and the Fermette During the 1960s–1970s." Home Cultures 4, no. 3 (2007): 237-259. [CrossRef]
7. Decker, Pascal De. "Jammed between housing and property rights: Belgian private renting in perspective." European Journal of Housing Policy 1, no. 1 (2001): 17-39. [CrossRef]
8. Geenen, E. “Het is tijd om sociale huisvesting een warmer hart toe te dragen.” Vlaams ABVV. 2023. https://www.vlaamsabvv.be/abvv-experten/opiniestuk/wonen/het-tijd-om-sociale-huisvesting-een-warmer-hart-toe-te-dragen.
9. Berndgen-Kaiser, Andrea, Tine Köhler, Markus Wiechert, Stefan Netsch, Christine Ruelle, and Anne-Francoise Marique. "Approaches to handling future use of the single-family housing stock: Evidence from Belgium, Germany and the Netherlands." Open House International 43, no. 3 (2018): 69-82. [CrossRef]
10. Statbel. Bevolkingsvooruitzichten. 2025. https://statbel.fgov.be/nl/themas/bevolking/bevolkingsvooruitzichten.
11. Smetcoren, An-Sofie, Sarah Dury, Liesbeth De Donder, Nico De Witte, Sofie Van Regenmortel, Martinus Josephus Maria Kardol, and Dominique Verté. "Denken over later? Attitudes van ouderen ten opzichte van verschillende woonvormen in Vlaanderen." Ruimte & maatschappij 6, no. December (2014): 14-38.
12. Sixsmith, Andrew, and Judith Sixsmith. "Ageing in place in the United Kingdom." Ageing International 32, no. 3 (2008): 219-235. [CrossRef]
13. Fausset, Cara Bailey, Andrew J. Kelly, Wendy A. Rogers, and Arthur D. Fisk. "Challenges to aging in place: Understanding home maintenance difficulties." Journal of Housing for the Elderly 25, no. 2 (2011): 125-141. [CrossRef]
14. Löfqvist, Charlotte, Marianne Granbom, Ines Himmelsbach, Susanne Iwarsson, Frank Oswald, and Maria Haak. "Voices on relocation and aging in place in very old age—A complex and ambivalent matter." The Gerontologist 53, no. 6 (2013): 919-927. [CrossRef]
15. Petersen, Maree, and Jeni Warburton. "Residential complexes in Queensland, Australia: a space of segregation and ageism?." Ageing & Society 32, no. 1 (2012): 60-84. [CrossRef]
16. Deschamps, M. “KVS brengt kritisch theater over ouder worden in woonzorgcentra.” VVSG. 2024. https://www.vvsg.be/nieuwsoverzicht/kvs-brengt-kritisch-theater-over-ouder-worden-in-woonzorgcentra.
17. T’Jonck, B., J. De Kockere, M. Balthazar, and M. Vandroogenbroeck. Rustoord. 2024.
18. Fiers, S. “Gemiddelde Dagprijs in Woonzorgcentra Opnieuw Gestegen: ‘Meer Doen om Het Betaalbaar te Houden’.” VRT NWS, 2024.
19. Vlaanderen. Gewogen Gemiddelde Dagprijzen per Provincie en per Rechtsvorm. 2024.
20. Pensionstat. “Gepensioneerden.” 2024. https://www.pensionstat.be/nl/kerncijfers/wettelijk-pensioen/gepensioneerden.
21. Janssen, David, Wesley Jongen, and Peter Schröder-Bäck. "Exploring the impact of austerity-driven policy reforms on the quality of the long-term care provision for older people in Belgium and the Netherlands." Journal of Aging Studies 38 (2016): 92-104. [CrossRef]
22. Czischke, Darinka, Claire Carriou, and Richard Lang. "Collaborative housing in Europe: Conceptualizing the field." Housing, Theory and Society 37, no. 1 (2020): 1-9. [CrossRef]
23. Stoisser, Luise, Tine Buffel, Ann Petermans, and An-Sofie Smetcoren. "Rethinking community-based housing for older adults: a research agenda for spatial justice." International Journal of Housing Policy (2025): 1-19. [CrossRef]
24. Robinson, David, Stephen Green, and Ian Wilson. "Housing options for older people in a reimagined housing system: A case study from England." International Journal of Housing Policy 20, no. 3 (2020): 344-366. [CrossRef]
25. Banai, Reza, and Thomas DePriest. "Urban sprawl: Definitions, data, methods of measurement, and environmental consequences." The Journal of Sustainability Education 7(2014).
26. European Environment Agency (EEA) and Swiss Federal Office for the Environment (FOEN). “Urban Sprawl in Europe.” Joint EEA FOEN Report, 2016. https://data.europa.eu/doi/10.2800/143470.
27. Verbeek, Thomas, Kobe Boussauw, and Ann Pisman. "Presence and trends of linear sprawl: Explaining ribbon development in the north of Belgium." Landscape and urban planning 128 (2014): 48-59. [CrossRef]
28. Vermeiren, K., et al. Kernen, Linten, Verspreide Verbouwing in Vlaanderen: Morfologische Indeling van Bebouwing in Vlaanderen. Vlaams Planbureau voor Omgeving, 2018.
29. Devoldere, S., Mandias, S., and Liefooghe, M. "Dorpsvariaties. Moderne Projecten en Projecties / Village Variations. Modern Projects and Projections." OASE 117 (2024): 1–6.
30. Verbakel, W. "Village Chatter in Flanders, the Articulation of an Architectural Pattern Language for Contemporary Village Transformations." OASE 117 (2024): 106–123.
31. de Smalen, David, and Katleen Van den Broeck. "Wonen in Vlaanderen anno 2023." (2025).
32. Wieërs, E. Dorpelijk Wonen. Team Vlaams Bouwmeester, 2024.
33. EAAE (European Association for Architectural Education). “EAAE Charter on Architectural Research.” EAAE, 2022.
34. Helmersen, Kim. "Contemporary studio teaching in Europe: towards a theoretical framework." Against and for Method: Revisiting Architectural Design as Research. Zurich: gta Verlag (2021): 142-169. [CrossRef]
35. De Walsche, J. Genus, Locus, Nexus: An Inquiry into the Nature of Research in Architectural Design Education. University of Antwerp, 2018.
36. De Walsche, Johan. "Academic Research and the Design Studio." Again and for Method. Revisiting Architectural Design as Research, editado por Jan Silberberger (2021): 39-65. [CrossRef]
37. Böhm, Bernhard. "Tacit Knowledge and the Politics of Architectural Design Research." Against and for Method Revisiting Architectural Design as Research; Silberberger, J., Ed (2021): 66-85. [CrossRef]
38. Becker, A., Kienbaum, L., Ring, K., and Cachola Schmal, P. Building and Living in Communities - Bauen und Wohnen in Gemeinschaft. Birkhäuser, Basel, 2015.
39. Wieërs, E. Kansen Scheppen voor Ontmoeting: Ambitienota Vlaams Bouwmeester 2020–2025. Team Vlaams Bouwmeester, Brussel, 2021.
40. Vanneste, D., Thomas, I., and Goossens, L. Woning en Woonomgeving in België. FOD Economie, K.M.O., Middenstand en Energie Algemene Directie Statistiek en Economische Informatie, Brussel, 2007.
41. Notelteirs, P. "Belgen Wonen Te Groot en Drie Andere Inzichten Over de Huizenmarkt: ‘Meer dan de Helft Woon in een Niet-Toekomstbestendig Pand.’" De Morgen (2024).
42. Minten, D., Vekemans, T., and Van den Bergh, G. Zwerfruimte: Over On(der)benutting van Ruimte. RE-ST, Hasselt, 2017.
43. Minten, D., Vekemans, T., and Van Abbenyen, B. Wanderspace / Zwerfruimte. nai010, Rotterdam, 2020.
44. Toolbox Dorpse Architectuur. Public Space, Mechelen, 2021.
45. Atelier Bow Wow, Tsukamoto, Y., and Kajima, M. Graphic Anatomy Atelier Bow-Wow. TOTO, Tokyo, 2007.
46. Loo, Patrick, and Sarosh Mulla. "Interview with Momoyo Kaijima of Atelier Bow-Wow." Interstices: Journal of Architecture and Related Arts (2010): 136-139. [CrossRef]
47. Rice, Charles. "Picturing Post Occupancy." AA Files 80 (2024): 50-59.
48. Unwin, Simon. "Analysing architecture through drawing." Building Research & Information 35, no. 1 (2007): 101-110. [CrossRef]
49. Haohua, Zhao. "Challenges and Solutions for Rural Mutual-Support Elderly Care: A Perspective of Embeddedness Theory." Frontiers of Economics in China 19, no. 3 (2024): 335-356.
50. Wiles, Janine L., Ruth ES Allen, Anthea J. Palmer, Karen J. Hayman, Sally Keeling, and Ngaire Kerse. "Older people and their social spaces: A study of well-being and attachment to place in Aotearoa New Zealand." Social science & medicine 68, no. 4 (2009): 664-671. [CrossRef]
51. Palladino, Simona. "Older migrants reflecting on aging through attachment to and identification with places." Journal of Aging Studies 50 (2019): 100788. [CrossRef]
52. Shin, Jung-hye, Yuanhong Ma, and Kin Wai Michael Siu. "Rooted in earth, rooted in community: Aging in rural houses of northern China." Journal of Aging Studies 61 (2022): 101025. [CrossRef]
53. Smetcoren, A.-S. “Het aanbod alternatieve woonvormen is te klein voor de groeiende vraag van een steeds diverser wordende ouderenpopulatie.” Bepaal Je Verhaal, 2023. https://bepaaljeverhaal.be/het-aanbod-alternatieve-woonvormen-is-te-klein.
54. Rong, Xu, and Zhang Yanxia. "Institutionalisation Embedded in the Community: Path Construction of Ageing in Place in Rural China." China: An International Journal 22, no. 2 (2024): 51-75. [CrossRef]
55. Gardner, Geraldine, and Alexander Nasserjah. "The Future of Multigenerational Housing in Existing Communities." Cityscape 22, no. 1 (2020): 249-272.
56. Hauge, Åshild Lappegard, and Arnulf Kolstad. "Dwelling as an expression of identity. A comparative study among residents in high‐priced and low‐priced neighbourhoods in Norway." Housing, Theory and Society 24, no. 4 (2007): 272-292. [CrossRef]
57. Schneider, Tatjana, and Jeremy Till. "Flexible housing: opportunities and limits." Arq: Architectural Research Quarterly 9, no. 2 (2005): 157-166. [CrossRef]
58. Avermaete, Tom, Véronique Patteeuw, Elsbeth Ronner, and Hans Teerds. "De architect als publieke intellectueel/The Architect as a Public Intellectual." The Architect as Public Intellectual/De architect als publieke intellectueel 116 (2023): 1-12.
59. Fry, T. Design Futuring: Sustainability, Ethics and New Practice. Berg, Oxford, New York, 2009. [CrossRef]
60. Devisch, Oswald, Els Hannes, Tú Anh Trinh, Maria Leus, Jo Berben, and Đặng Thế Hiến. "by-design framework for integrating education and research in an intercultural parallel design studio." Frontiers of Architectural Research 8, no. 3 (2019): 406-414. [CrossRef]
© 2025 by the authors. Published by Michelangelo-scholar Publishing Ltd.
This article is published under the Creative Commons Attribution-NonCommercial-NoDerivs 4.0 International (CC BY-NC-ND, version 4.0) license (https://creativecommons.org/licenses/by-nc-nd/4.0/), which permits non-commercial use, distribution, and reproduction in any medium, provided the original work is properly cited and not modified in any way.
Share and Cite
Chicago/Turabian Style
Lambrix, Sander, Tim Vekemans, Jan Vanrie, An-Sofie Smetcoren, and Ann Petermans. "Village Living: Exploring Local Design Futures of Intergenerational Housing in a Belgian Village". JAUD 2, no.1 (2025): 118-145.
AMA Style
Lambrix, S., Vekemans, T., Vanrie, J., Smetcoren, A.-S., & Petermans, A. (2025). Village living: Exploring local design futures of intergenerational housing in a Belgian village. JAUD. 2025; 2(1): 118-145.
Table of Contents
- Abstract
- Introduction
- 1. Methodology
- 2. Results
- 3. Discussion
- Conclusion
- Limitations and Future Research
- Author Contributions
- Funding
- Acknowledgments
- Conflicts of Interest
- About the Author(s)
- References
Introduction
Belgian Housing Culture
Belgian housing culture has been characterised by a preference for privately owned single-family houses [1, 2, 3]. Especially in the northern Dutch-speaking region of Flanders this housing typology is coupled with widespread urban sprawl. These conditions contribute to a contemporary housing landscape (see Figure 1)which has been argued to pose significant risks to older inhabitants’ wellbeing [4]. The contemporary Belgian housing landscape stems from a combination of historical, political and cultural developments whose effects still linger in Belgian housing culture today.
Housing for Older Inhabitants’ Wellbeing
The Belgian population is growing and ageing. The total Belgian population is expected to grow from 11.7 million inhabitants in 2024 to 12.9 million in 2070 [10]. While growth of the younger population (0-66 years) is predicted to remain relatively stable, the older population (67+) is expected to grow more strongly than ever before. The Belgian Statistical Office defines the “dependency rate” as the number of inhabitants of retirement age (67+) per 100 inhabitants of working age (18-66). This rate is expected to grow from 37 percent in 2024 to 47 percent in 2070 [10]. The increasing ageing of the Belgian population poses several challenges in relation to housing, and specifically in relation to the dominant housing typology of single family houses [4].
Firstly, as in many other countries, the Belgian government promotes the ideal of “ageing in place,” a preference for growing old within a familiar environment [4] and many older adults also express the wish to do so. Having often lived in the same dwelling for a long time, this place becomes a collection of memories, providing feelings of stability, intimacy and certainty [11]. However, the same dwelling might also become a financial and physical burden in older age [12]. Specifically in the case of Belgium, the dominance of houses designed to be occupied by families causes older adults to find themselves in an excessively large house after children have moved out. A large house, combined with declining physical abilities can make everyday tasks increasingly difficult [13]. The ideal of “ageing in place” might thus create tensions when coupled with the unsuitability of the house that older adults find themselves in.
Secondly, with limited alternative housing options in Belgium, older adults often find themselves in the difficult position of having to choose between continuing to live in an excessively large private home or moving to an institutionalised residential care facility. Older adults generally prefer not to move to such a facility [14]. This form of housing disconnects inhabitants, both spatially and socially, from communities, which can contribute to social segregation and stigmatisation of older persons [15]. Furthermore, following efforts for privatising public services by the Belgian government, these care facilities have become increasingly operated according to for-profit business models [16, 17]. This has contributed to a contemporary situation in which the monthly cost of living in residential care facilities exceeds average Belgian pensions [18, 19, 20], rendering access to this housing option, and affordable care in general, difficult for groups with more limited socio-economic possibilities [21]. Therefore, recently there has been increasing interest in the development of alternative housing options for older adults, often in the form of community-based housing [22, 23]. These collective housing models could offer an alternative option to the traditional binary choice between aging at home or moving to an institutional care facility [24].
Disappearance of Services and Invasive Densification in Villages
Besides negative consequences for ageing inhabitants’ wellbeing, the dominance of single family detached housing in Belgium also has negative consequences for the spatial quality and character of rural areas and village centers. “Urban sprawl” is a term used to indicate a wasteful method of urbanisation caused by the spread of suburban development and increasing car-dependency [25]. Belgium is one of the regions in Europe in which this phenomenon is most strongly present [26]. Specifically in Flanders, urban sprawl takes the form of ribbon development, that is, long straight connection roads flanked by residential buildings which break up natural and agricultural landscapes and put pressure on mobility [27, 28]. As open space becomes fragmented, the borders between urban and rural areas are increasingly blurred and rural places lose their identity as urbanisation slowly spreads over the entire region.
Recently, Belgian architects have raised attention to the invasive intrusion of unfit forms of housing densification in village centers [29]. Suburbanisation has turned villages in Flanders from autonomous settlements to residential villages [30] as essential functions such as local cafés, shops, bakeries and schools have disappeared over time. Spatial policy, in combination with land speculation and loose regulation, has pushed the densification of village centers over the last two decades. This has led to an increase of apartment buildings in villages [31], which could be argued to offer a much needed alternative housing typology. However, the resulting architectural quality is often out of tune with the architectural and social character of the village. Today, Flemish villages are invaded by residential buildings of excessive height, deep floor plans causing insufficient daylight and anonymous plinths of blind walls with permanently closed shutters [30]. These forms of densification disconnect housing from public space and fail to respond to the qualities a village offers; ground-bound houses, open spaces and informal encounters [32].
Conclusion
We have shown that the housing preferences promoted by Belgian housing culture pose challenges for older inhabitants’ wellbeing and the quality of life in villages. Our study offers alternatives for dominant housing models, which take into account older inhabitants’ wellbeing and village architecture. Furthermore, based on the themes of not-building, village architecture and intergenerational housing, we have identified several design strategies which can serve as a foundation for similar projects.
Architecture as Design Futuring
As a conclusion, we reflect on the role of architect, and by extension the architecture design studio. In our study, the role of the architect goes beyond the traditional idea of providing a design service to a client. Instead, architects criticise and propose alternatives to a dominant housing culture, which has been shown to be problematic, and thereby take a position in the context of broader social challenges [58]. Design in our study can therefore be considered an act of Design Futuring [59]. In this sense, design becomes a redirective practice, as it seeks to offer counter narratives to current day normative approaches to housing in Belgian culture. It is an act which seeks to steer the future towards more sustaining forms of housing by cultivating design principles from an in-depth understanding of the local and historical housing context. The designed projects therefore anticipate several shifts in mentality which are required before they could become a reality, such as rethinking private property borders or reintroducing historical courtyard typologies. Additionally, the sharing of knowledge produced by our study also moves beyond the academic educational and research context by sharing these design futures with local inhabitants through the organisation of an exhibition in Uikhoven’s church (see Figure 20). Through this act, our goal was to inspire local inhabitants and policy makers by showing potential housing models that could be achieved. Framing design as Design Futuring, acknowledges that catering to older inhabitants’ wellbeing can happen through direct and indirect ways. Direct ways understand design as a service, which meets the current needs of a target group, while indirect ways understand architectural design as propositions which seek to influence the broader societal context and housing culture expressed in the architecture of our housing landscape.
1.4.3. Phase 3: Architectural Design
In the third phase, each student chose one of the four project locations and designed their own individual architectural project. This phase included designing the dimensions of specific spaces, structural systems, façade openings, materiality and amenity of outdoor spaces. In this phase, students were divided in four groups with a designated teacher which would consult each student concerning their project on a weekly basis. This phase consisted of nine weeks, followed by two weeks of winter break and then a two-day jury moment in which students presented the results of their project individually to a jury consisting of the studio teachers, researchers and local policy makers.
Additionally, complementary activities were organised throughout the semester. Lectures were given by researchers concerning housing design and the influence of housing on older inhabitants’ wellbeing. Furthermore, local experts were invited to provide lectures concerning local housing policy and the historical context of the village. Finally, a group of researchers was invited to provide the students with a set of personas representing a diversity of older inhabitants as an inspirational tool for designing for older adults’ subjective wellbeing.
In terms of expected output material, students were requested to draw at least one perspective section of their project. This representation techniques was inspired by the drawings made by Atelier Bow wow in the book “Graphic Anatomy” [45], which cut through a building and add perspectival projection to reveal at once the spatial context, architectural elements and interiors of living spaces. By doing so, these drawings help to imagine how these spaces can be occupied by future inhabitants [46, 47]. Besides this perspective section, the expected outcomes were deliberately not specified so students were free to determine which architectural representation techniques they would use to communicate the specifics of their project in the most appropriate way.
1.5. Additional Analysis
In addition to the tacit knowledge generated through the design process, two analysis steps were conducted to help explicate and communicate the knowledge generated by this study. However, we do emphasize that while these steps help to verbalise and communicate the insights, the knowledge remains primarily tacit and generated through the engagement with the project site and studio themes as part of the design process.
Firstly, for each of the project locations, we have organised the designed projects into housing typologies (see Figure 7). For example, if multiple projects were designed around the principle of a courtyard, these were grouped under the category “courtyard housing.” In total 18 typologies were identified. The process of identifying and naming these typologies was inspired by the publication “Toolbox dorpse architectuur” by AR-TUR [44].
Secondly, for each typology one exemplary project was analysed by using re-drawing as an analysis method. During the design process, drawing is used by architects as a medium for design and representation of the design outcome. Re-drawing inverses this process, and replicates the knowledge inscribed in the project as a form of analysis [48]. In this study, projects have been redrawn by the first author in two specific ways. Firstly, as an axonometric projection of the project on the site (see Figures 6, 8, 11, 14 and 17). This drawing shows each project in its context and provides an homogeneous overview in which multiple projects can be compared to each other. Furthermore, diagrams are derived from these axonometric drawings to highlight the transformation process from the existing situation to the new housing projects (see Figures 9, 12, 15 and 18). Secondly, the perspective sections of these projects were retraced by the first author and annotations were added to these sections (see Figures 10, 13, 16 and 19). Retracing these drawings serves to present the perspectives in a uniform way, while adding annotations helps to describe the tacit knowledge inscribed in the design spaces.
In the results section of this paper, we will discuss one of these typological housing solutions for each of the four project locations in detail, ensuring that each project location is discussed and a variety of housing projects is shown.
2.1. The Church: Housing in the Church (Typology 1.2)
Churches are emblematic buildings which used to play a central role in community life in Belgium. Churches in villages are often accompanied by village squares, cemeteries and local commercial functions. Today they have mostly lost their religious function but maintained their central location in villages. However, they remain important points of orientation. This project offers a design future for a moment when the local community is ready to say goodbye to the church as a religious site.
This housing project is designed in the empty space of the nave. As shown in Figure 9, this housing project only needs a limited amount of elements to be demolished (shown in red) and added (shown in blue). The project thereby successfully utilised the space offered by the church building. For example, the new housing project is designed using a brick and wooden structure which follows the grid of the church’s arches, thereby adopting the rhythm of the church’s structural grid as a new spatial structure for several different housing types (see Figure 10). By positioning the new housing project in the middle of the nave, a residual space is left open in between the housing and the inside of the church walls, resulting in residual space which can be as collective space shared by all inhabitants or as small private gardens which extend into the large shared garden which used to be the church garden (see Figure 10).
3. Discussion
The results show different possibilities to imagine intergenerational collective housing models which could simultaneously contribute to older inhabitant’s wellbeing and the quality of village architecture. The designs we discussed are a consequence of each designer’s sensitivities in reaction to the specific characteristics of the site and its relation to the requested programme. In the following section we will discuss several common strategies which have emerged from the design process and are embedded in the design outcomes.
3.1. Connection to History
All design projects have grown out of a historical analysis of the site and the village. This analysis offered a base for the design projects to inscribe themselves in the historical process of the place. Through their historical embeddedness, these housing projects could foster feelings of place attachment, social embeddedness and familiarity for older inhabitants [49, 50]. Historical connections appear in diverse forms. For example, local historical housing typologies might be reintroduced in the village in contemporary ways, such as housing around a courtyard. In a more direct form, historical connections might also appear in the form of adopting the structure of existing buildings directly as the structure for new housing projects. In this way, a direct link is made between the rhythm of spatial structures of these historical buildings and those of the new housing projects. Furthermore, inspiration can be found in the past of a specific site and the roles it used to play in the village, for example by opening up an orchard or by removing borders to recreate public spaces. Existing characteristics of the built environment provide fertile ground for housing densification projects in villages. In this regard, designers need to be trained to develop a sensitivity to approach and read an existing built situation and its historical context. It requires a shift in attitude from constructing new buildings to not-building, in which solutions to spatial needs are found in existing (built) heritage [43]. We argue that this attitude can be seen as a form of mental and spatial “ageing in place,” as it creates connections between new housing projects and the history of a place, thereby possibly fostering feelings of identification and belonging [51, 52].
3.2. Transition of Spaces and Collective Space
The design projects are all rooted in a deep spatial analysis of the site and the way these sites are embedded in the village. This analysis forms a foundation for carefully designing transitions and sequences from public village space to private residential space. Villages are characterised by a spatial structure which encourages informal and spontaneous contact between inhabitants [32]. All projects have been designed with careful consideration of the kinds of spaces that are needed to support these interactions. We specifically distinguish three important kinds of spaces in this regard. Firstly, collective space plays a pivotal role. We understand collective space as distinct from public space and private space. Collective space is space which is accessible and can be used by all inhabitants of a housing project, but not (always) by the general public. These spaces, such as a collective outdoor space which needs to be traversed to reach front doors, can foster spontaneous social interactions and contribute to the wellbeing of inhabitants [52, 53]. Secondly, the impact of the housing project on the public domain requires careful consideration. Even when public domains are not part of the project itself, the new housing projects often play a role in redefining the identity of the public spaces that they border. For example, a facade could become a clear border which defines a public space as a square. Finally, by allocating a part of the project to other than residential functions, many of these projects provide space for use by commercial or public functions. Although the disappearance of essential services is related to many societal developments, such as austerity logics and efficiency thinking [4], these housing projects can give a spatial incentive to bring back essential functions to village centers, thereby possibly contributing to community embeddedness [54].
3.3. Combining Diverse Housing Types
Each housing project combines diverse ways of living together by offering a multitude of housing types. Combining a variety of housing types in the same project invites a multigenerational group of inhabitants to live together [55]. Several projects designed ground floor units with specific attention to accessibility to cater for the needs of older inhabitants. These accessible units were mixed with other housing types such as co-housing studios with a shared kitchen and living spaces, and larger units which could cater to families. When a diversity of housing types are combined within the same project, it was important to promote recognisability of individual units within the same project, as housing could become a source of expression and self-identity [56]. Recognisability and readability of the housing project usually happened through careful consideration of added volumes in relation to the historical buildings which already existed on the site. New volumes were carefully proportioned in relation to the existing buildings and in coherence with the architectural style found in the village, including brick materials and sloped roofs. These strategies integrate the housing projects within the village while establishing a spatial hierarchy and recognisability of individual housing units within the project. Another way of catering to the needs of future generations is by embedding flexibility in the housing project [57]. Several projects anticipate future needs by offering the possibility to combine or separate units based on their spatial organisation. Another way of catering to flexibility is by distinguishing between infill walls and structural elements of the building, making it possible to adapt the internal organisation of spaces within a building with relative ease in the future.
Uikhoven has a limited number of public buildings, primarily consisting of sport facilities and the church. Basic amenities in support of everyday life, such as a local bakery or grocery store, have disappeared in the course of time. Commercial functions today mostly exist out of small independent businesses run from private homes and hospitality establishments in support of the region’s tourism. Notably, Uikhoven lacks public spaces which are clearly dedicated to community life. The space in front of the church is a passageway and other open spaces in the village have been converted to parking space. The local primary school closed in 2020, but a newly built kindergarten has opened in 2024 at another site.
Uikhoven is a village which clearly shows signs of disappearance of basic amenities. The village has transformed into a residential village, lacking basic services in support of the local community. This is especially problematic for older inhabitants which are forced to be car-dependent in later life. In terms of housing, Uikhoven seems to be spared of radical forms of densification for now. However, more subtle signs of densification can be found in the form of open space being converted to parking spaces, public spaces being sacrificed for incremental private development and hardening of soils.
Four locations in Uikhoven were defined as project locations (see Figure 6). These locations include (1) the church and its surroundings; (2) the ilot, a block of houses in between the two main roads making up the village center; (3) the farm, an 18th century farm house at the entrance of the village; and (4) the school, an unused school building in-between several houses.
Village Living: Exploring Local Design Futures of Intergenerational Housing in a Belgian Village
by
Sander Lambrix 1, 2 * , Tim Vekemans 1, 3 , Jan Vanrie 1 , An-Sofie Smetcoren 2 , Ann Petermans 1
1 Designing for More Research Lab (Faculty of Architecture and Arts), Hasselt University, Diepenbeek, Belgium
2 Society and Ageing Research Lab, Vrije Universiteit Brussel, Brussels, Belgium
3 RE-ST Architectenvennootschap, Antwerp, Belgium
* Author to whom correspondence should be addressed.
JAUD. 2025, 2(1), 118-145; https://doi.org/10.59528/ms.jaud2025.1122a7
Received: August 8, 2025 | Accepted: October 9, 2025 | Published: November 22, 2025
Author Contributions
Sander Lambrix: Conceptualisation, Investigation, Methodology, Visualization, Writing (Original Draft Preparation), Writing (Review & Editing); Tim Vekemans: Investigation, Writing (Review & Editing); Jan Vanrie: Funding Acquisition, Validation, Writing (Review & Editing); An-Sofie Smetcoren: Funding Acquisition, Project Administration, Supervision, Validation, Writing (Review & Editing); Ann Petermans: Funding Acquisition, Project Administration, Supervision, Validation, Writing (Review & Editing).
Funding
This work was supported by a grant from the Research Foundation—Flanders (FWO) (number SBO S007122N).
Acknowledgments
We would like to thank all 49 students who participated in the third bachelor architecture design studio (Hasselt University, academic year 2024-2025) for their motivation during the entire semester. We would like to thank the teachers, Ludo Schouterden and Manu Gelders for their guidance and collaboration. We would like to thank Alexander Dvalishvili and Febe Makowski for aiding in drawing the axonometric projections. The overview of projects shown in Figure 7 are designed by Alexander Dvalishvili, Mirte Jansen, Sterre Lenaerts, Laura Linhardt, Mirte Veugelen, Melike Albayrak, Elin Cielen, Luca Cajot, Phebe Snoecks, Thomas Droog, Lore Buvens, Dieter Liesens, Aurelie Moens, Jarne Broekmans, Batuhan Dalkilic, Ruben Verla, Aline Lenaers and Febe Makowski. Finally we would like to thank Miranda Gerets and Kijkkerk Uikhoven for inviting us to share the design insights from our study with the local community.
Conflicts of Interest
The authors declare that they have no conflicts of interest related to this research.
About the Author(s):
▪ Sander Lambrix is a PhD researcher at Designing for More research lab, Faculty of Architecture at Hasselt University and Society and Ageing Research Lab, Vrije Universiteit Brussel. His research interests include the intersection between housing, ageing and wellbeing from a research-by-design and posthumanism theoretical perspective.
▪ Tim Vekemans is an architect and co-founded the architecture office RE-ST in 2010 and the spatial research practice erts in 2025. Tim is also teaching assistant at the Faculty of Architecture of Hasselt University in which he is involved in the courses of design methodology and architectural design.
▪ Jan Vanrie is associate professor at the Faculty of Architecture of Hasselt University. His research interests are the experiences of spatial environments by diverse users and research related to wellbeing and inclusion in spatial environments.
▪ An-Sofie Smetcoren is assistant professor of Adult Educational Sciences at Vrije Universiteit Brussel. Her research interests include the influence of urban environments on the everyday experiences of older inhabitants and processes of social inclusion and exclusion in local communities.
▪ Ann Petermans is associate professor at the Faculty of Architecture of Hasselt University. Her research interests are designing for wellbeing of diverse user groups and research related to subjective wellbeing in (interior) architecture.
2. Results
Uikhoven is known as a “Maas village.” The term refers to a string of villages situated along the banks of the Maas river where the river forms the border between Belgium and The Netherlands. Uikhoven is situated especially close to the river and therefore has a long history of floods, eventually leading to the construction of a concrete dike separating the village and the river.
The centre of Uikhoven is made up of two main streets (see Figure 5). These have branched out of the village into the landscape in the form of ribbon development, lined with detached single-family homes with fences, driveways and long reaching back gardens. Occasionally, the space between some of these houses offers a glimpse of the agricultural landscape, but much of it remains hidden. Apartment buildings can be found among these single family houses on rare occasions.
Limitations and Future Research
Our study offers Design Futures for a specific spatial, historical and cultural context. However, the results are embedded in specific Western historical developments and Western architectural theory. Future research could explore how genereralisable the strategies presented in this study are by applying them to different housing cultures. This can be done, for example, by applying research by design in an intercultural parallel design studio in which two (or more) educational design studios from different universities collaborate in tackling the same research issues but within different cultural contexts [60].
Secondly, our study happened within an educational context and is bound to the planning and curriculum of that context. Some real-world complexities, such as affordability or policy limitations, had to be restricted in this regard. While we have shared the knowledge created by the studio with the local community in the form of an exhibition, research could seek to explore the real-world applicability of our results. One future direction could be to include participatory methods into the design process. Another future direction is to explore the opportunities and limitations of local housing policy that need to be tackled in order for these design futures to become more of a reality.
Policy Recommendations
Finally, we formulate three policy recommendations following the strategies found in our study. Firstly, to impose the provision of space for essential public functions when housing projects are developed which envision a certain number of units, as a way to re-introduce essential services in villages to contribute to age-friendly environments and reduce car-dependency. Secondly, to impose that housing for older inhabitants should be combined with other housing types within the same project to ensure a diverse group of inhabitants and to counter social segregation of older adults. Thirdly, to impose an in-depth analysis of the existing site and its context as a starting point of each housing project, as a way to connect new housing projects to the historical fabric of the village.
2.2. The Ilot: Traversing Gardens (Typology 2.2)
The ilot is the central building block situated in between the village’s two main roads. Historical analysis revealed that this building block used to be permeable and open space flowed in between the buildings. Today, the ilot has become clogged up by private fences and a wild growth of backyard sheds. Furthermore, the surfaces of the gardens have been covered by impermeable materials, inhibiting the important infiltration of rain water into the ground. This project offers a design future in which the ilot is once again opened up and reconnected to the public space of the village.
The ilot’s heart is opened up and the resulting open space rethought as a series of public passages and collective courtyards, which serve as collective transition spaces for private houses (see Figure 11). By doing so, the ilot becomes permeable, strengthening at once space found inside the ilot itself as the public space that it connects to in the rest of the village (see Figure 13). Over the years, the ilot has grown into an eclectic ensemble. Therefore, the new housing project imagines removing certain buildings and parts of buildings and adding roof structures to once again create a harmonious whole, fitting with the volumetric language of the village (see Figure 12). Architectural details on eye level, such as the size and height of windows, become increasingly important as this housing project offers a spatial quality in the proximity between private houses and public spaces.
2.4. The School: Courtyard Housing (Typology 4.1)
The empty school building in Uikhoven is a symbol of the disappearance of basic services in villages. The now empty building finds itself nestled in between houses. Through historical analysis, it was discovered that one of the neighbouring houses used to be part of a farmstead around a courtyard. The dominant housing typology when the village was agricultural and autonomous. This project is a design future for a moment in time when neighbours are ready to rethink boundaries of private property in favour of collective forms of living.
The school building and the old farm building give an incentive to reintroduce living around a courtyard in the village (see Figure 17). Gardens are joined to form a courtyard and multiple volumes are added while carefully considering their size and height (see Figure 18, in blue). The result is a contemporary courtyard typology which combines a diversity of housing types. The large school building is transformed into a building containing public functions and small housing units. A volume added to the back of the school building serves as family housing of multiple levels while a lower volume at the back of the site is designed as accessible ground floor housing for couples or single households (see Figure 19). Recently added apartment buildings between the school building and the farm house are replaced by buildings with a smaller volume and form which fit better in the context of the village.
2.3. The Farm: Riverside Farm Housing (Typology 3.3)
The farm indicates an ensemble of farm buildings located at the entrance of the village and in close proximity to the river. Centrally on the site stands an 18th century house registered as architectural heritage by the Flemish Government. The site borders one of the few open public spaces in the village center, which is currently being used as a parking lot. Today the site is used as the terrain of a single-family house, but historical analysis revealed that the garden was once an orchard open to the village. This project offers a design future for a moment in time when public space is no longer defined by the dominance of cars and becomes available as a common good.
The project firstly removes several garage boxes to extend the courtyard of the farm into a collective outdoor space for multiple houses (see Figure 15). A new wing of low houses is added in between the river and the open public space. The impressive facade of the 18th century house, together with the new wing of small housing, define clear boundaries to the open space and suggest the use of a village square rather than a parking lot (see Figure 14). Architectural details such as a subtle difference in floor level marks the boundaries between public space and private terrace (see Figure 16). The ground floor of the 18th century house is redesigned to offer space for public functions while the upper floors are transformed into a family apartment. The barn is converted into a space offering a collective kitchen of all inhabitants of the site and a studio apartment specifically tailored for a single person with limited mobility. The large garden can be opened to the public at certain moments, thereby restoring its function as a product orchard of fruit trees (see Figure 14).

